Historic Renovation
Bank Commons
Conversion of the historic 1919 First National Bank building. Conversion of Mid-century addition into six luxury apartments. Mission Building & Renovation performing all demolition, structural and finish concrete, framing, and finish carpentry. Mission Building & Renovation is managing project from start to finish.
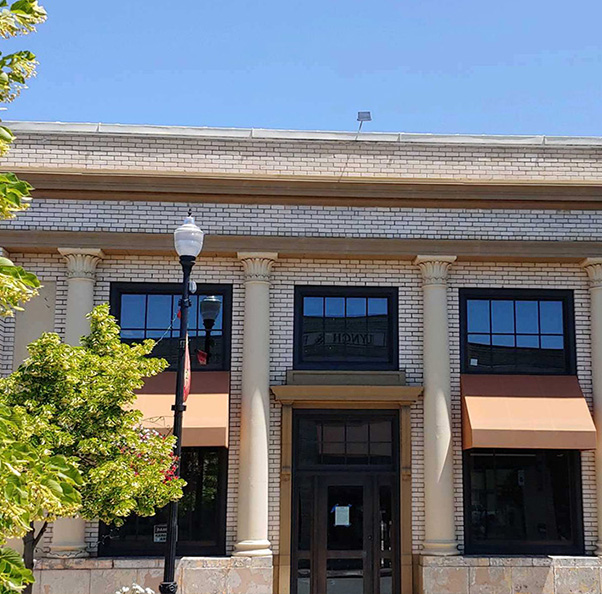
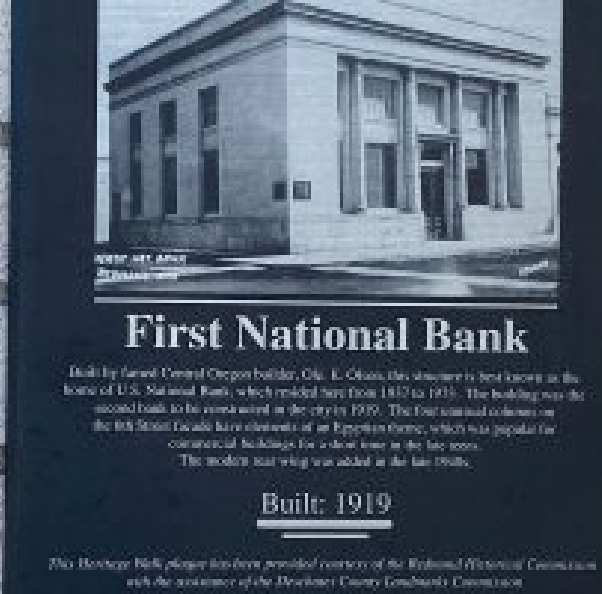
Historic Raiguel / Cable House
Approximately 2,700 sq. ft. complete renovation of historic home in Drake Park neighborhood. Full structural corrections, new layout, full electrical, plumbing, HVAC, roofing, windows, complete new interiors. Hired architects, engineers, and directed the design for the client. Self-performing demolition, structural corrections, framing, trim carpentry, and painting. Mission Building involved in historically accurate interior details. Also Self performed historically accurate built in elements. Now layout, all new kitchen and bathrooms, and finished basement. Scheduled for completion summer, 2018.
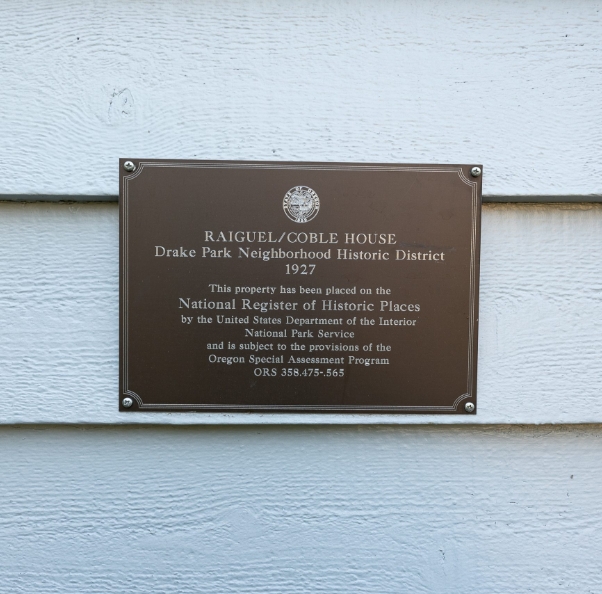
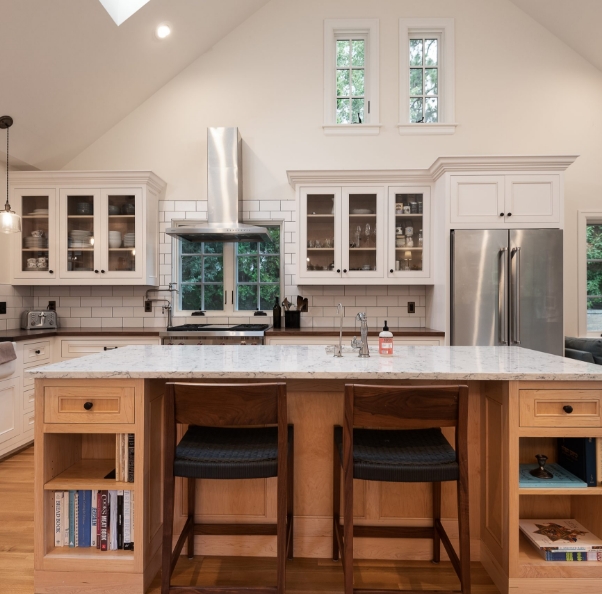
Historic E.M. Thompson Building
4,000 sq. ft. Mission Building aided in design and value engineering from inception of project. Handled all permitting and compliance. Completed renovation of first floor and mezzanine. Demolished all interior components of existing Ranch Records space and rebuilt to new plans. New framing, electrical, plumbing, HVAC, exterior façade renovations. Designed and built all new period appropriate storefront and rear doors and windows. Installed new code compliant engineered steel egress stairs, engineered steel fence and courtyard.
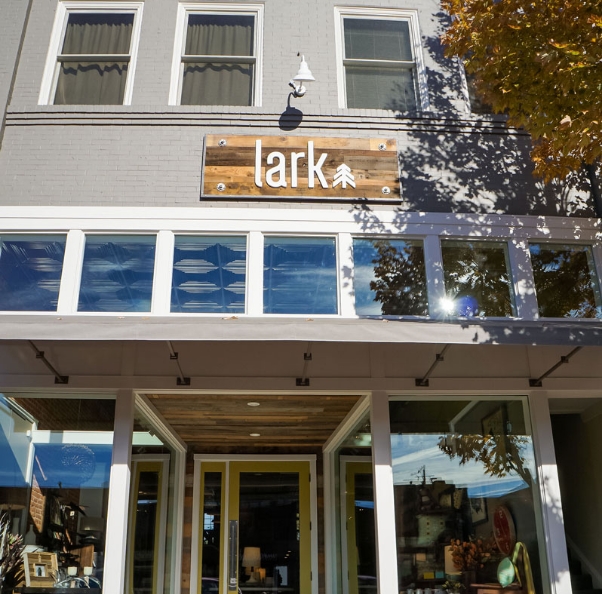
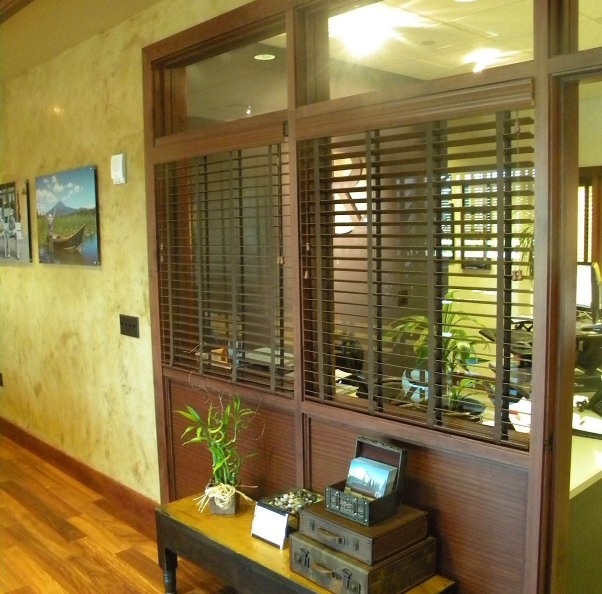
Partnered With The Best
We understand that the design and architecture of a building is just as important as its construction. That’s why we work with Collaborative Design Architects to bring our clients the best in both form and function.
From initial concept to final construction, our partnership ensures that every project is not only built to the highest standards, but also stands out in terms of design.