Industrial / Storage
Redmond Industrial (In Progress)
Ground up 14,000 sqft multi-unit Industrial building. Mission Building in charge of all scope from design, development, construction and delivery. Building completion scheduled for June 2024.
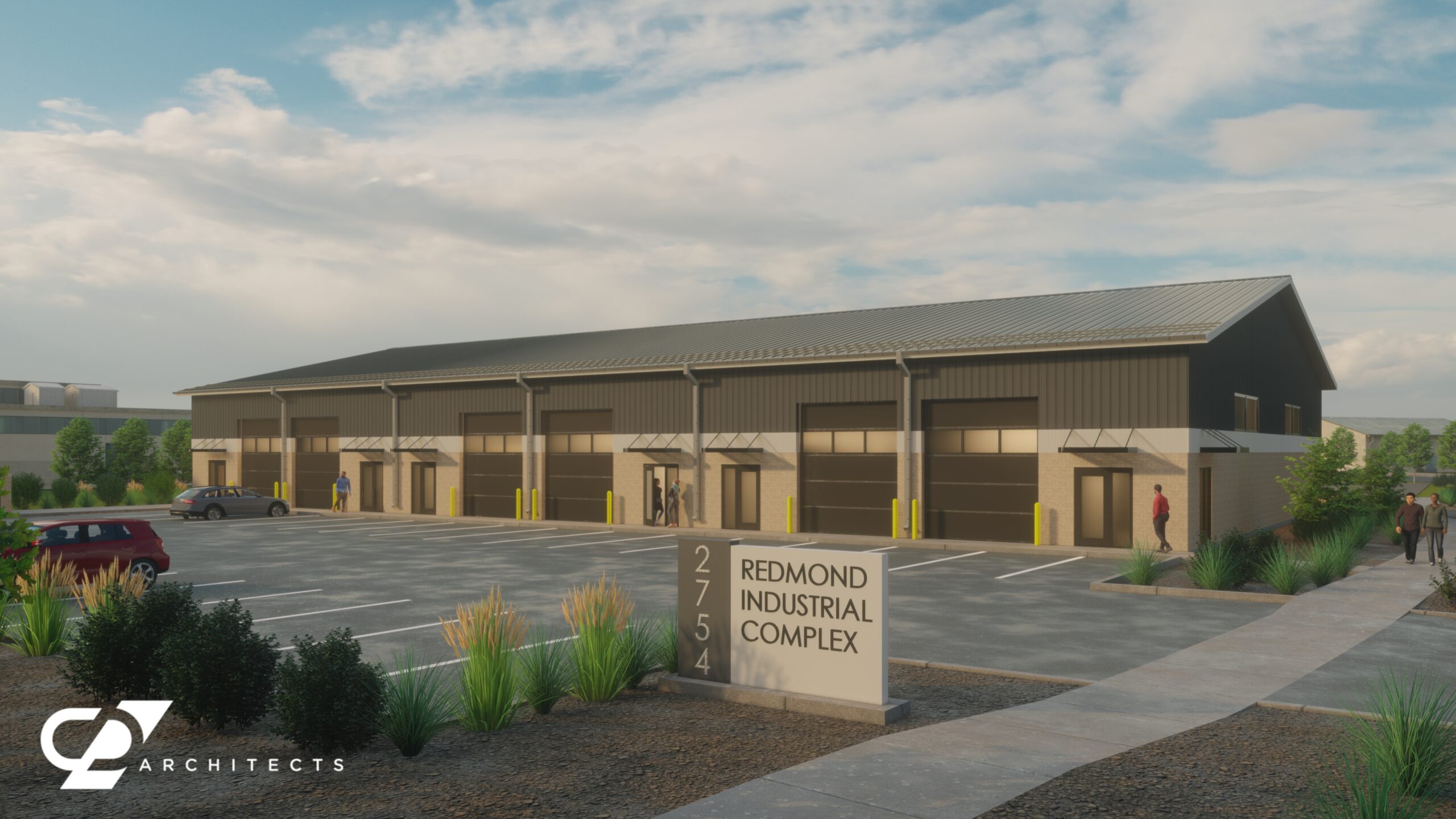

Blue Elephant Storage
New ground up self storage consisting of five buildings, 161 units, and 36,000 sqft. All buildings pre-manufactured metal installed on concrete slab. Mission Building was the General Contractor and over saw every aspect of project from initiation to closeout.
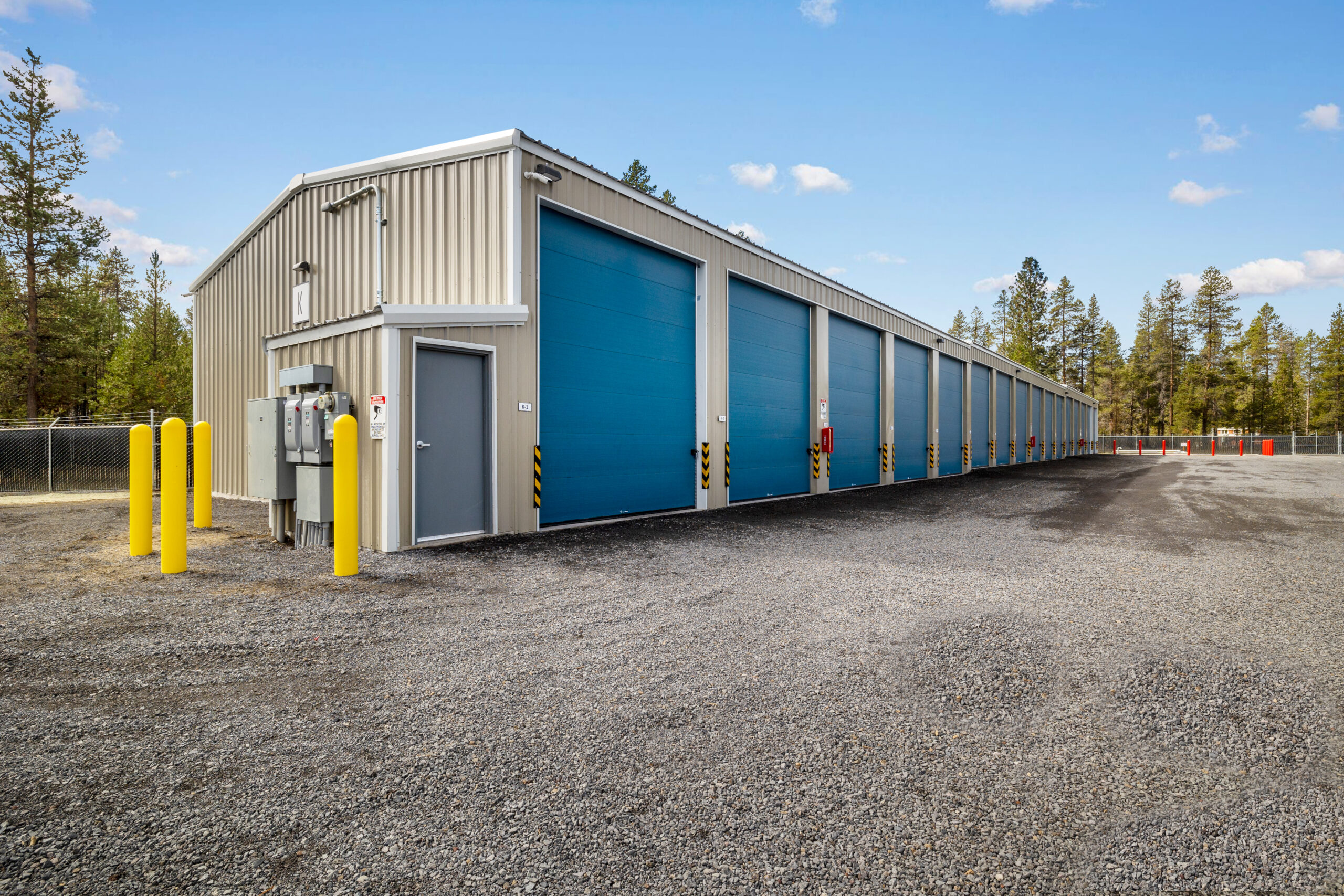
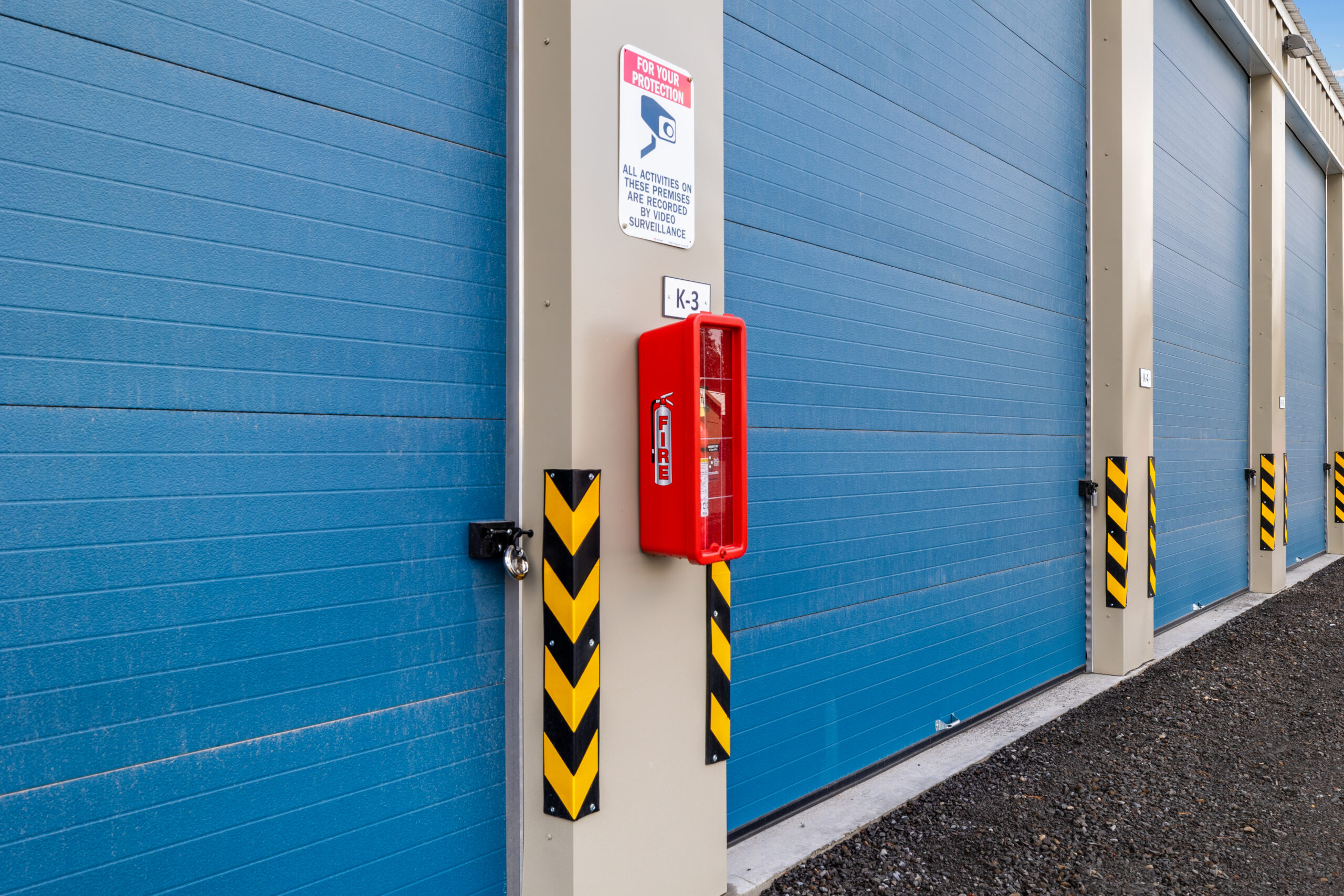
Badger Industrial Park
Ground up multi unit Industrial Building. Six units, overall project at 12,000 sqft. Pre-engineered metal building on concrete slab. Mission was General Contractor and oversaw every aspect of project from design, development, construction, and delivery.
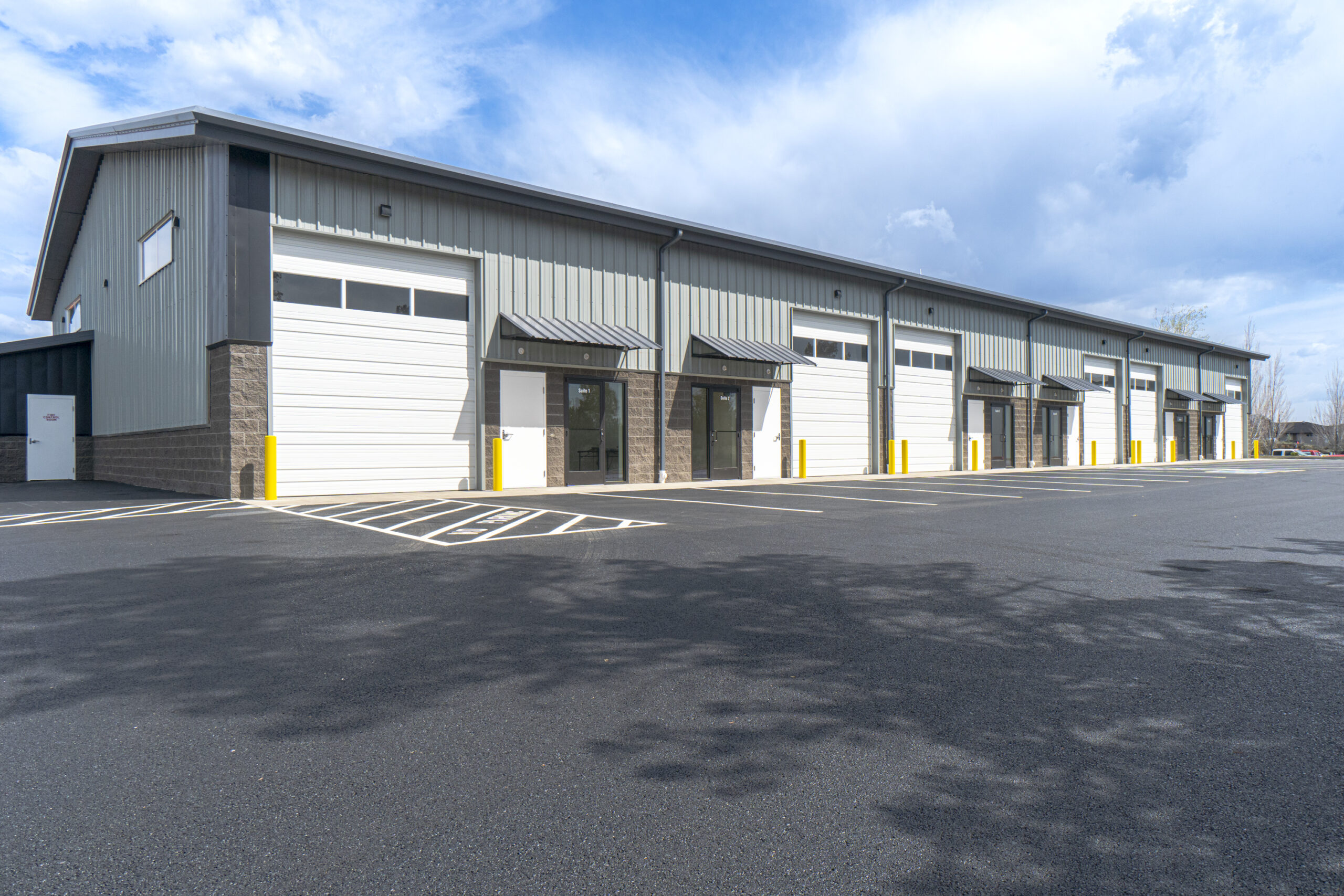
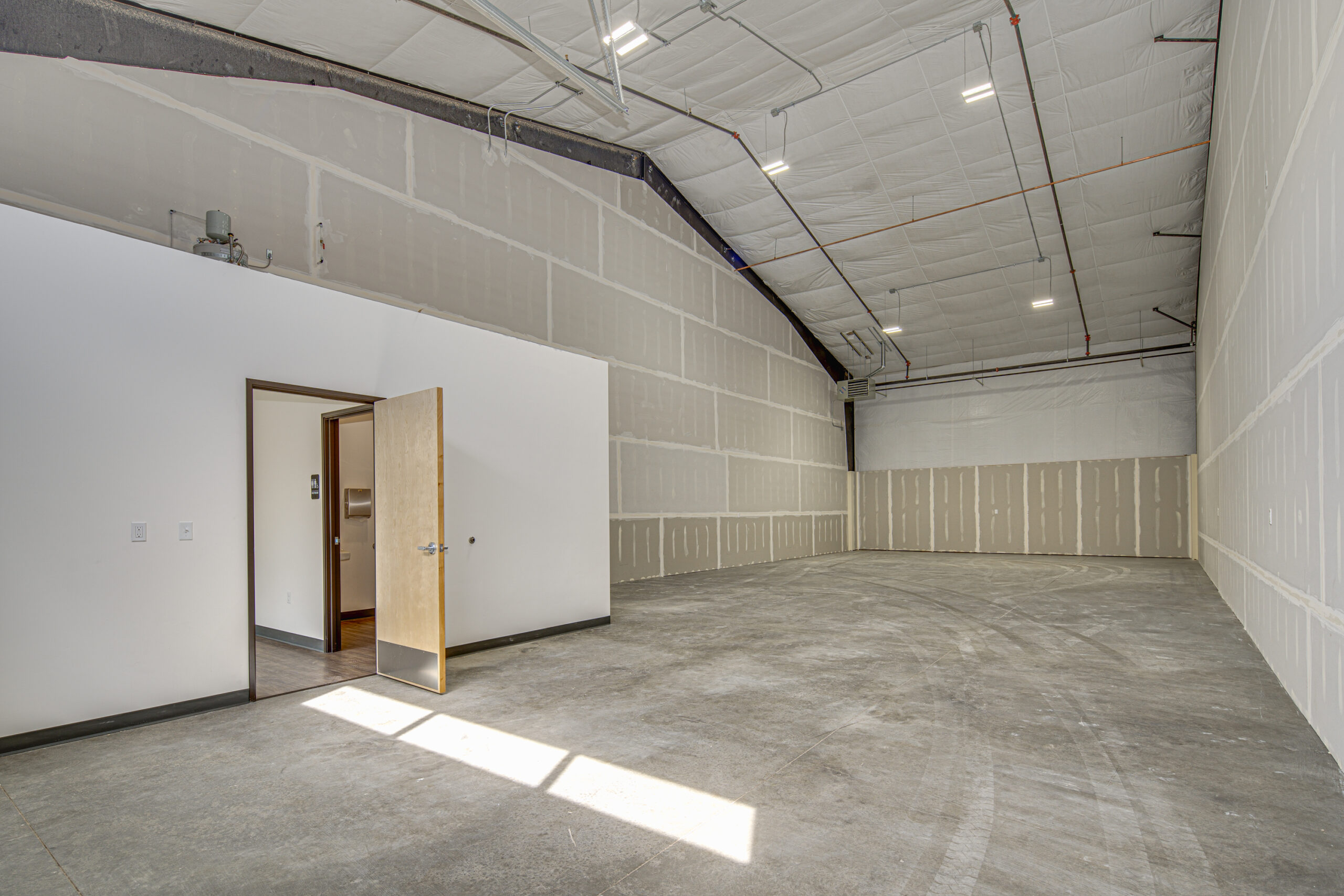
Sunriver Storage
Approximately 3,300 sq. ft. Built from ground up 28 mini-storage. Aided in design and budget development. Managed entire project including compliance and construction. Mission Building self-performed project management, site supervision, framing, and painting.
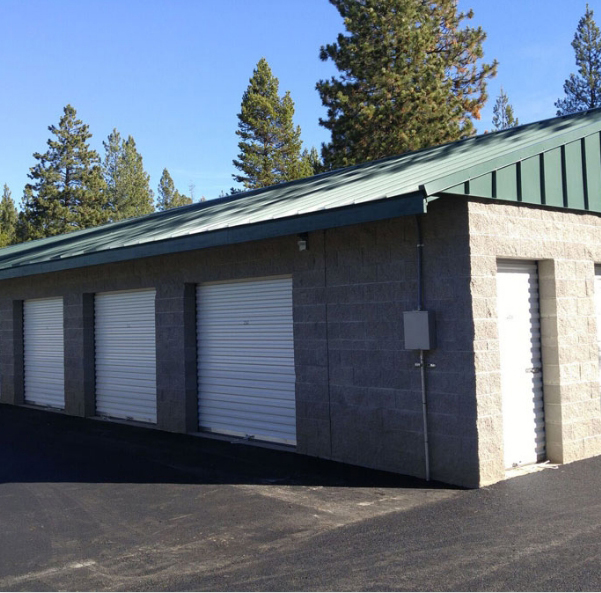
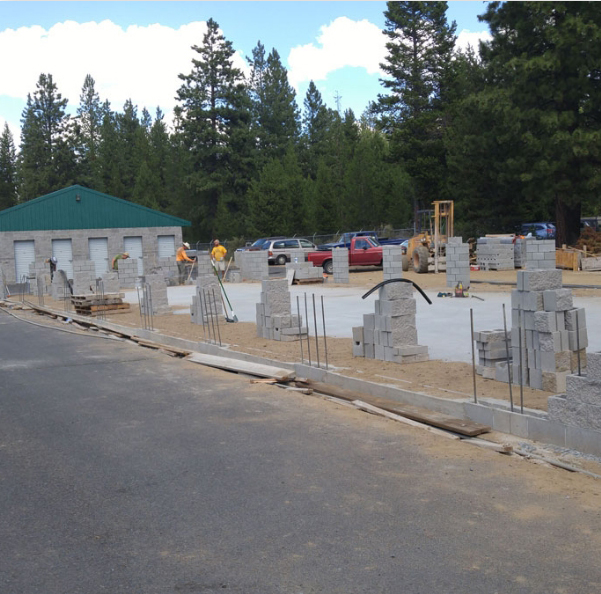
1133 NW Wall St. Basement
Approximately 2,000 sq. ft. Complete conversion of offices to individual storage units. Self-performed framing, drywall, trim carpentry, and painting. Handled all permitting and compliance.
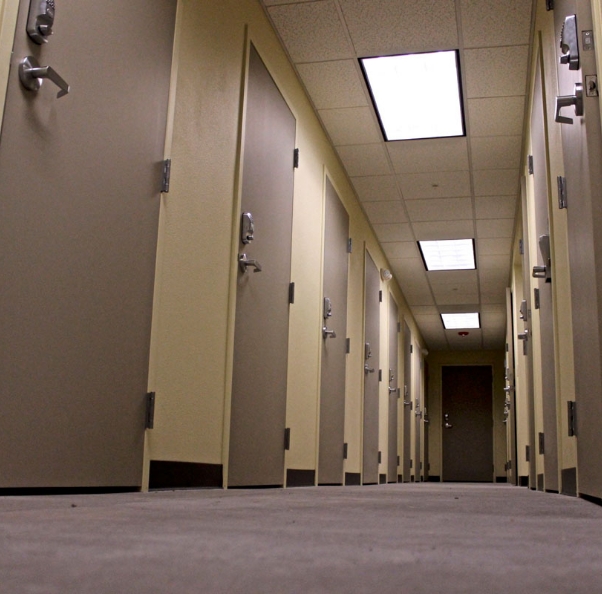
Partnered With The Best
We understand that the design and architecture of a building is just as important as its construction. That’s why we work with Collaborative Design Architects to bring our clients the best in both form and function.
From initial concept to final construction, our partnership ensures that every project is not only built to the highest standards, but also stands out in terms of design.