Medical
Family Choice Urgent Care
Complete Renovation of an 8,000 sqft former restaurant. Former restaurant space required complete interior demolition. Work consisted of all scope to convert space to an Urgent Care along with exterior façade improvements. Mission Building charged with all aspect from design to completion.
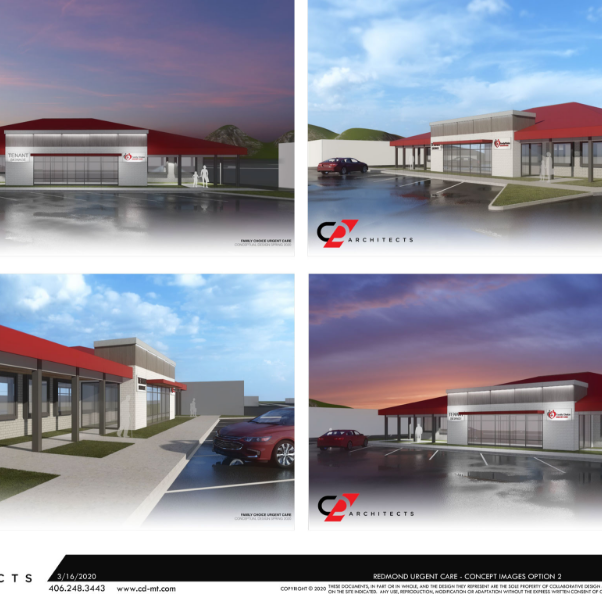
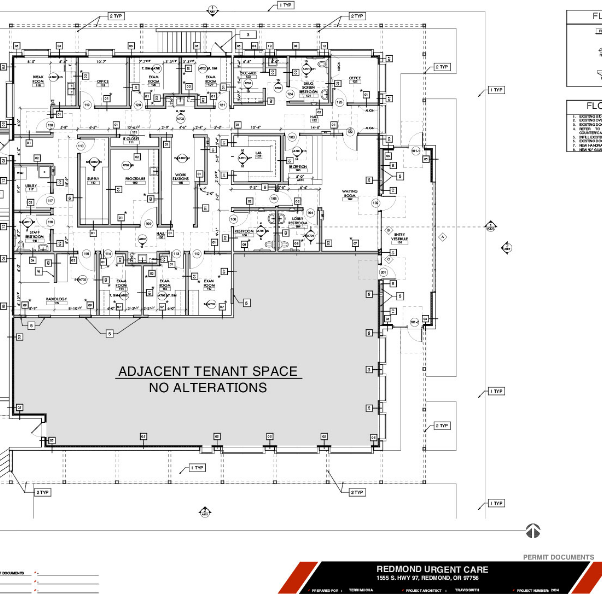
NWX Medical
New location for Westside Family Medical and Rode Physical Therapy. Full ground up build. Mission Building & Renovation performed all concrete, framing, siding, and finished work. All management and compliance also performed by Mission Building & Renovation.
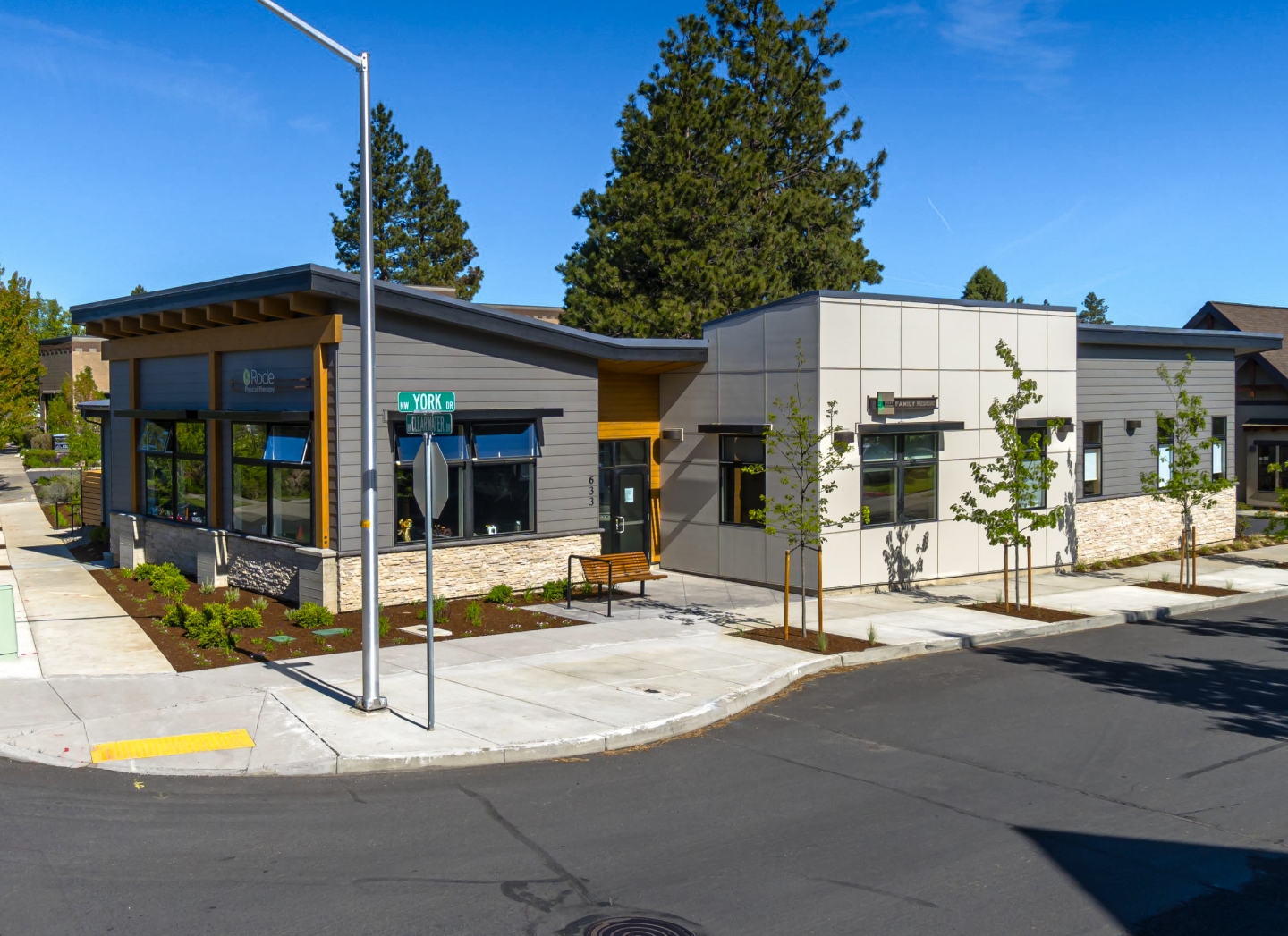
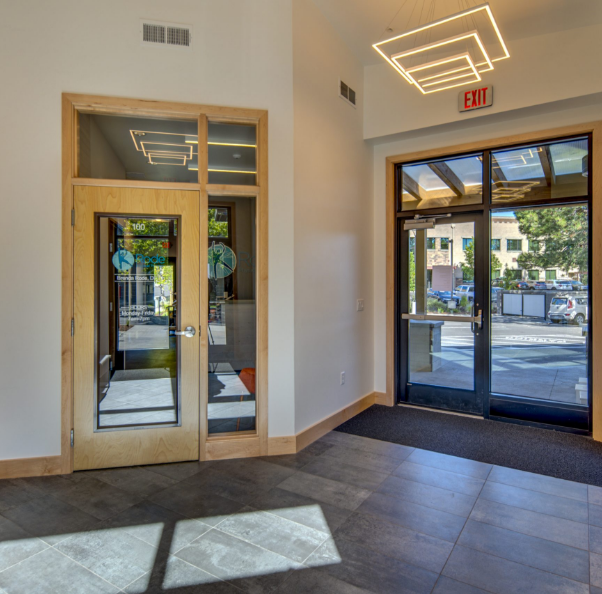
Rebound Physical Therapy
New location for Westside Family Medical and Rode Physical Therapy. Full ground up build. Mission Building & Renovation performed all concrete, framing, siding, and finished work. All management and compliance also performed by Mission Building & Renovation.
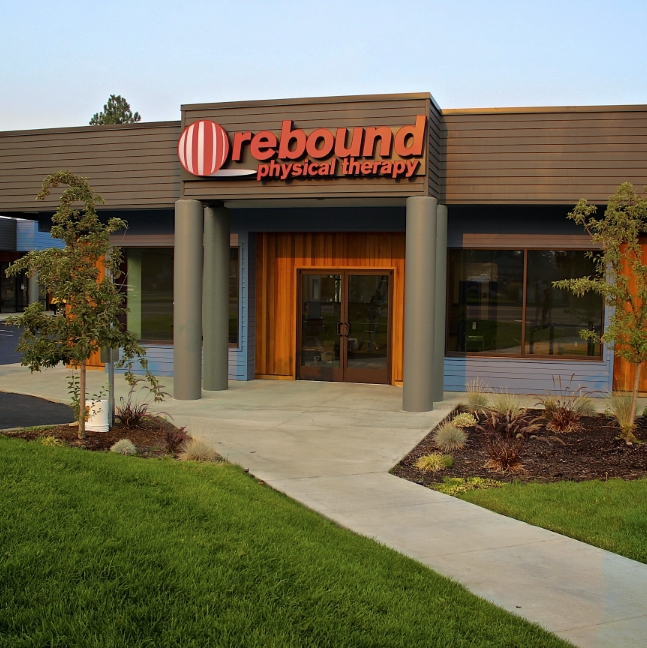
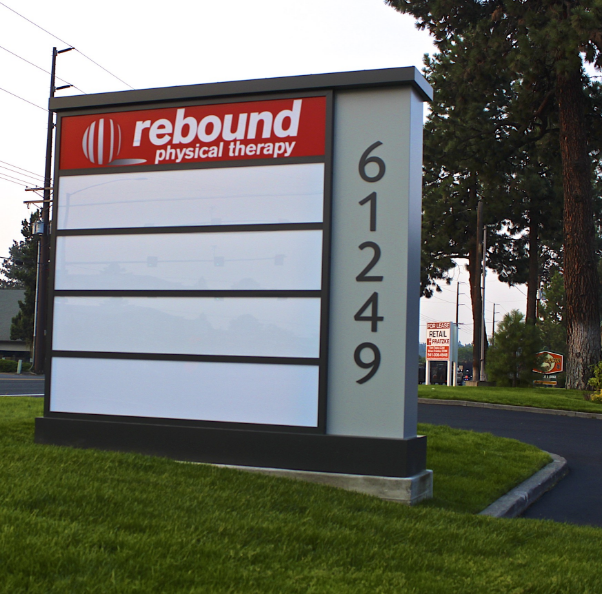
Plateau Vet Hospital
Conversion of existing industrial space to Veterinary Hospital. Mission Building performed demolition, framing, and finish carpentry, and project management.
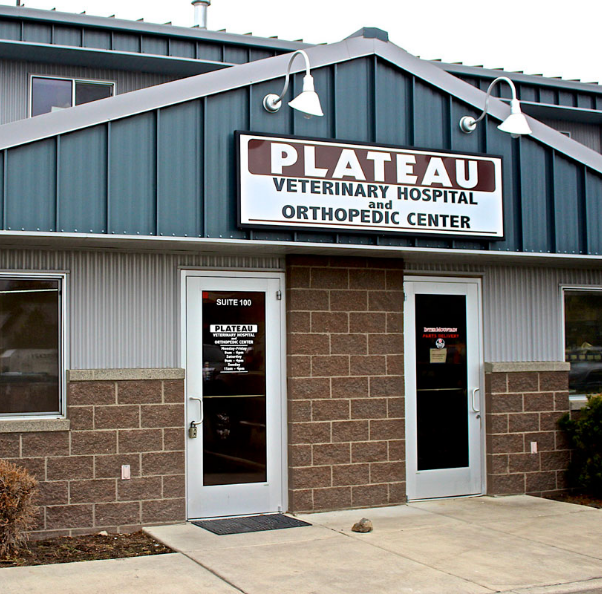
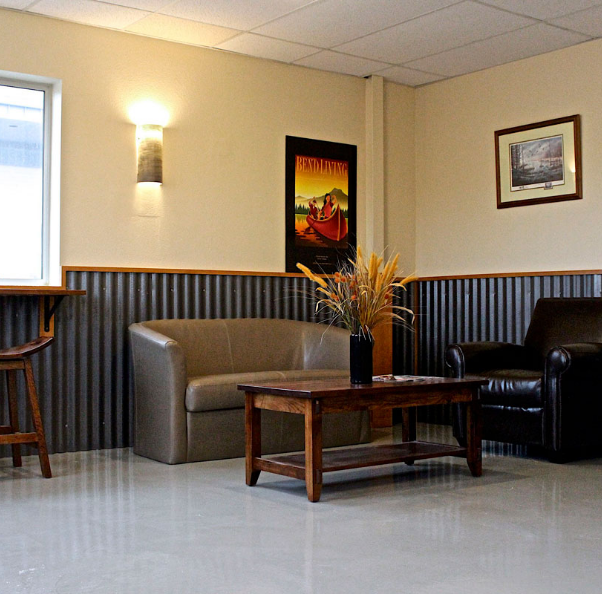
Miracle Ear
Renovation and tenant improvements for 1,500 sq. ft. stand-alone medical building. Built new offices, restrooms, storage, and reception area. All new electrical, plumbing, and interior finished. Mission Building self-performed project management, site supervision, demolition, framing, and structural corrections, drywall, interior / exterior painting, trim carpentry, and concrete.
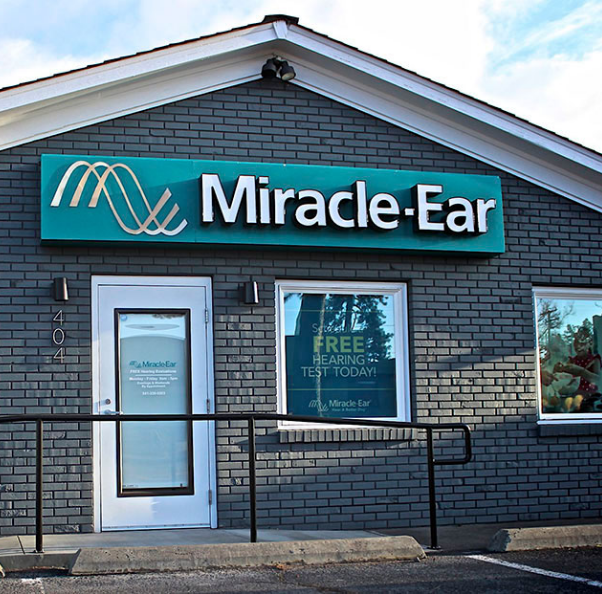
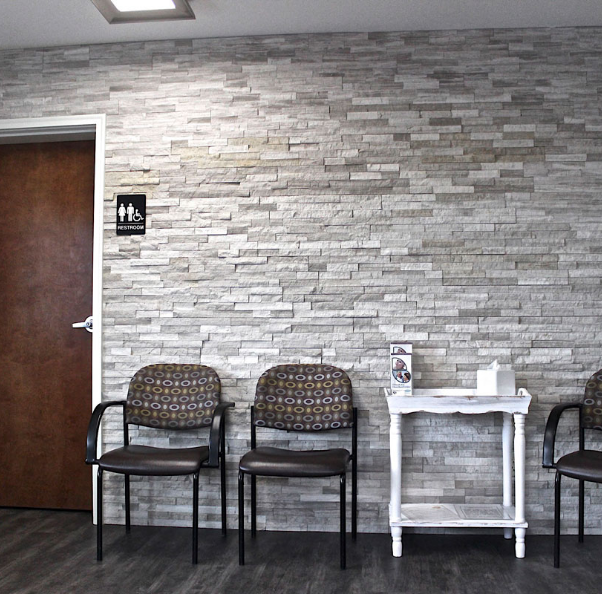
Van Amburg Surgery Center
1,150 sq. ft. New build from gray shell of outpatient surgery center for Van Amburg Surgery Center. In charge of integrated delivery of design build. Built operatories, offices, break room, and reception. Handled all permitting, build, inspections, and compliance. Mission Building self-performed framing, insulation, drywall, painting, and finish carpentry.
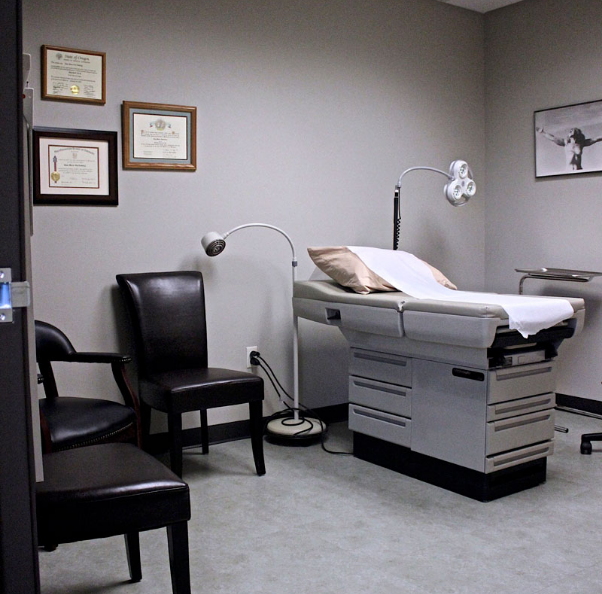
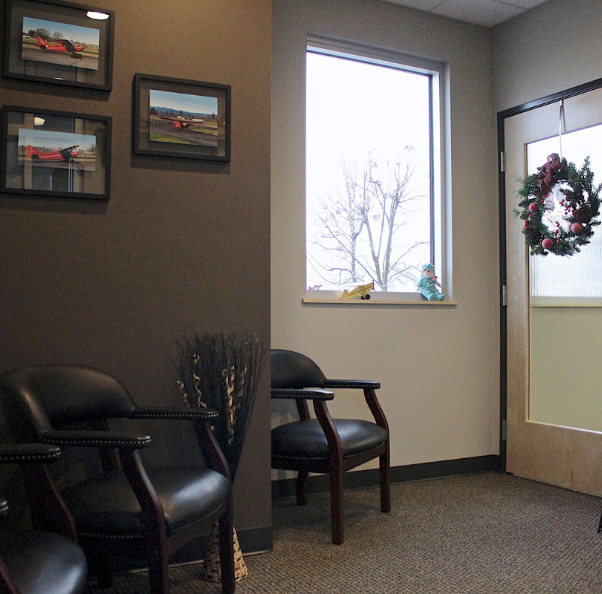
Cascade Internal Medicine Specialists
2,400 sq. ft. Build from gray shell for general practice for Cascade Internal Medicine Specialists. In charge of integrated delivery of design build. Built operatories, offices, break room, reception. Handled all permitting, build, inspections, and compliance. Self-performed framing, trim carpentry, and painting.
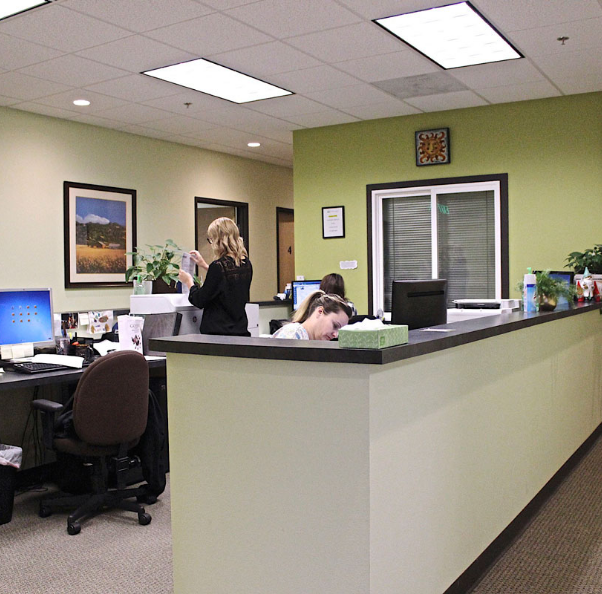
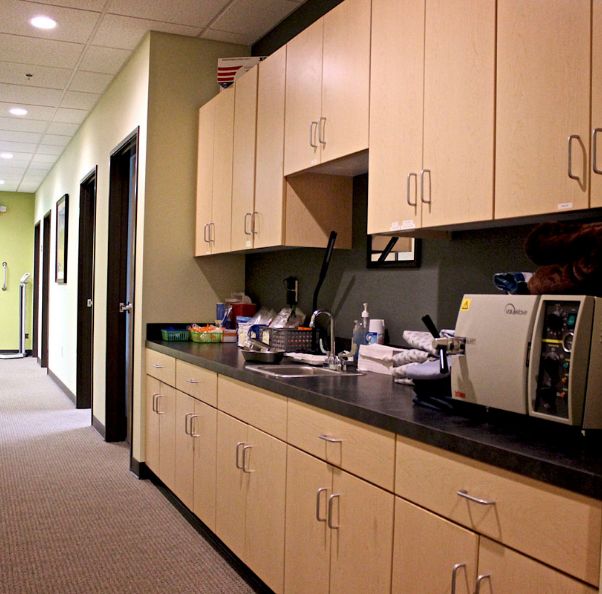
Axela Care
Remodeled and expanded for Homecare I.V. Aided in budget and planning process. Added treatment, staff areas, and restroom. Three phases of improvements to allow business to continue offering treatment. New doors, flooring, paint, and trim where applicable. Oversaw and aided in decommissioning of old chemo hood. Oversaw and aided in installation of new negative pressure and clean room with new chemo hood install.
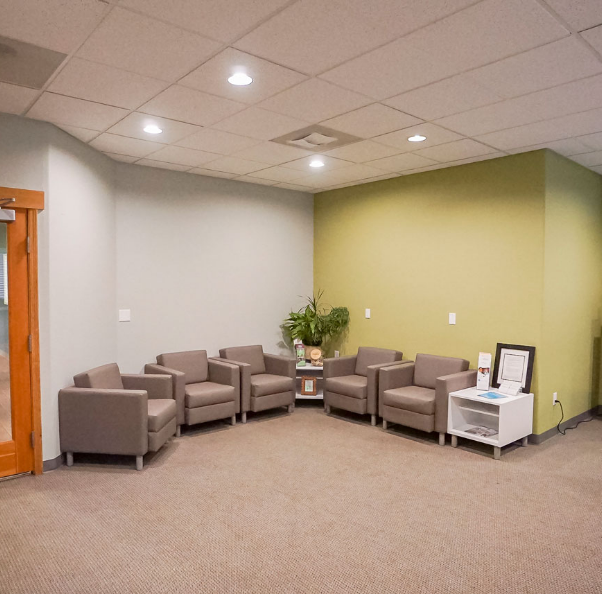
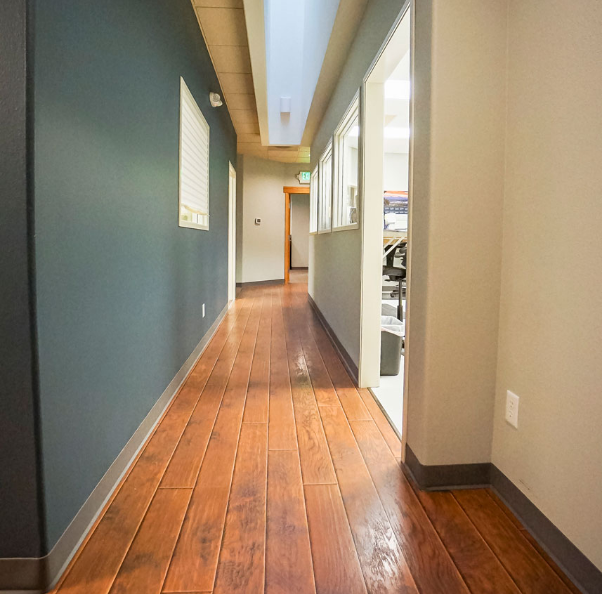
Partnered With The Best
We understand that the design and architecture of a building is just as important as its construction. That’s why we work with Collaborative Design Architects to bring our clients the best in both form and function.
From initial concept to final construction, our partnership ensures that every project is not only built to the highest standards, but also stands out in terms of design.