Multi-family
Bank Commons
Originally built in 1919, and home of First National Bank thereafter. A mid- century addition was removed, and a 5 unit multi-family structure was added to the rear of the building in its place. The original bank building was structurally reinforced, renovated, and demised in to two retail/office spaces.
Mission Building served as General Contractor, and self performed much of the work including demolition, framing, and interior finish work.
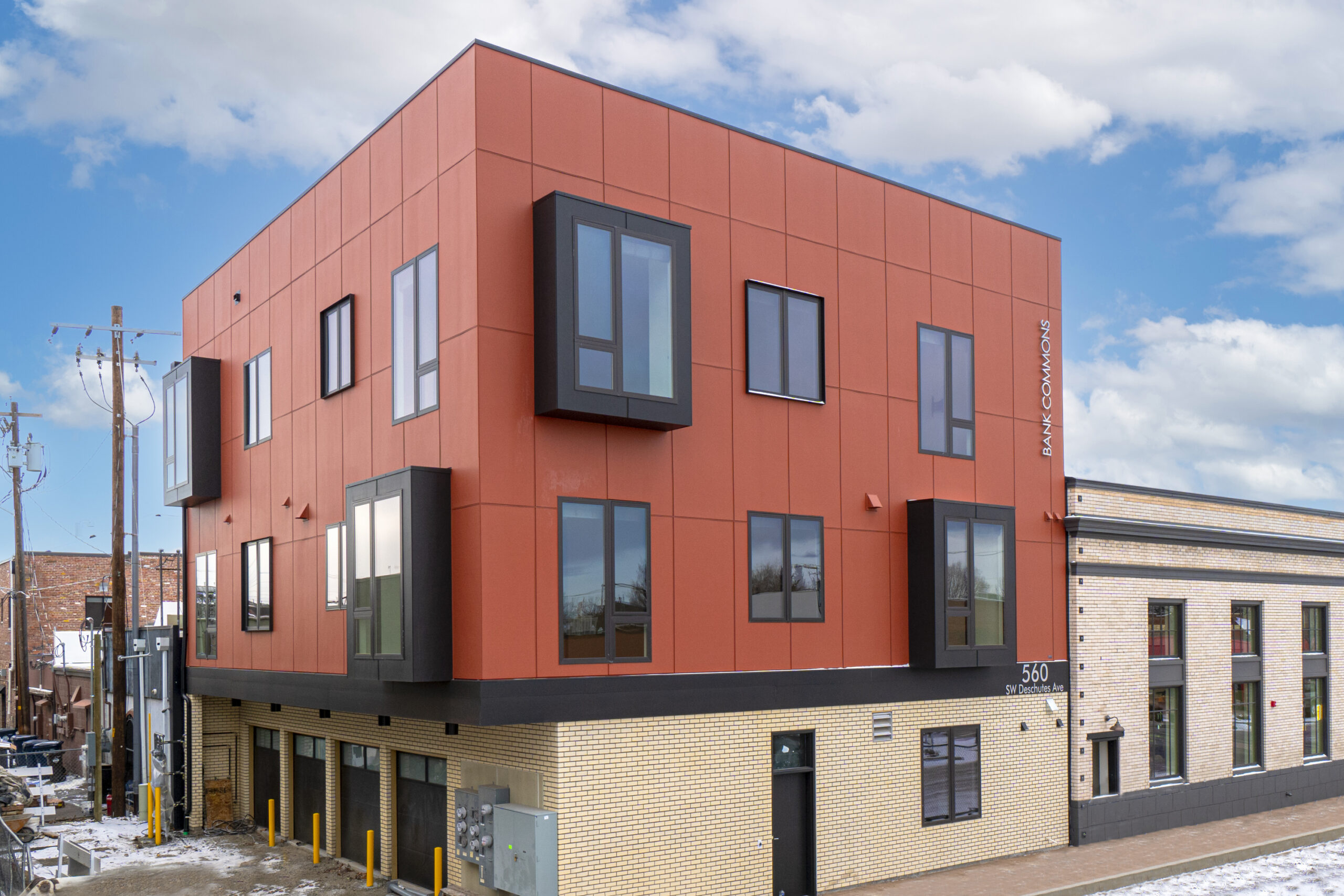
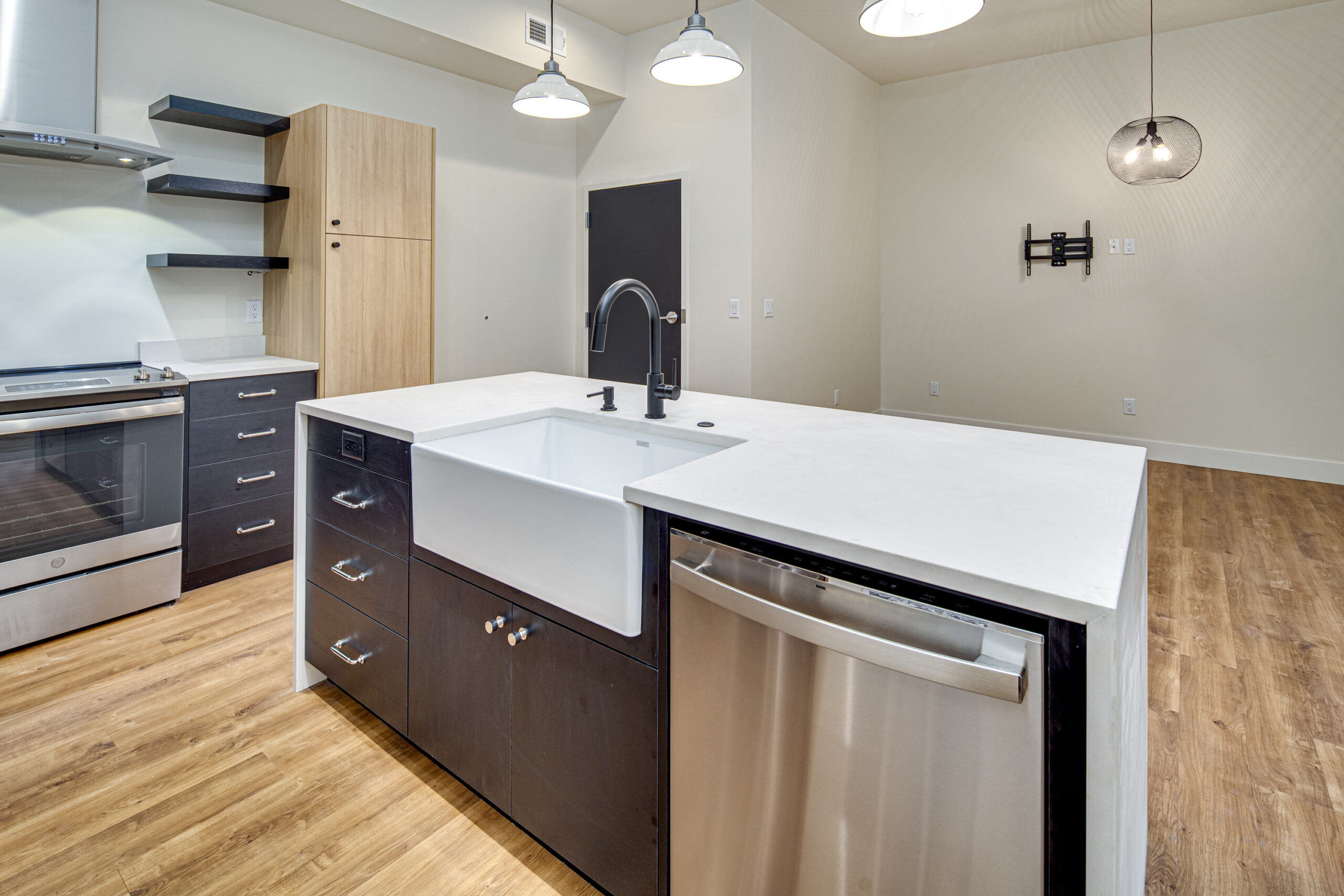
445 6th Street
Two new luxury apartments in downtown Redmond, Oregon. 1925 Historic Building. Full structural renovation to add two apartments to the second floor. Mission Building and Renovation self-performed all structural, concrete, and finish work as well as all management and compliance.
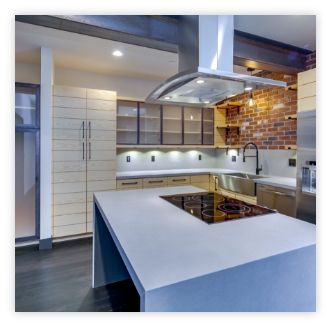
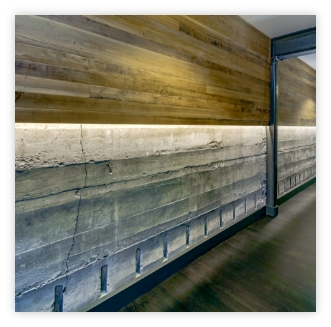
Debron Apartments
Constructed ground up, 9 unit townhome styled multi-family building for Cascade Crest Transitions. Pre-construction services included aid in design, value engineering, and budget development. General contractor for entirety of project, oversaw all trades, inspections, and compliance. Mission Building self-performed project management, site supervision, framing, siding, trim carpentry, and painting.
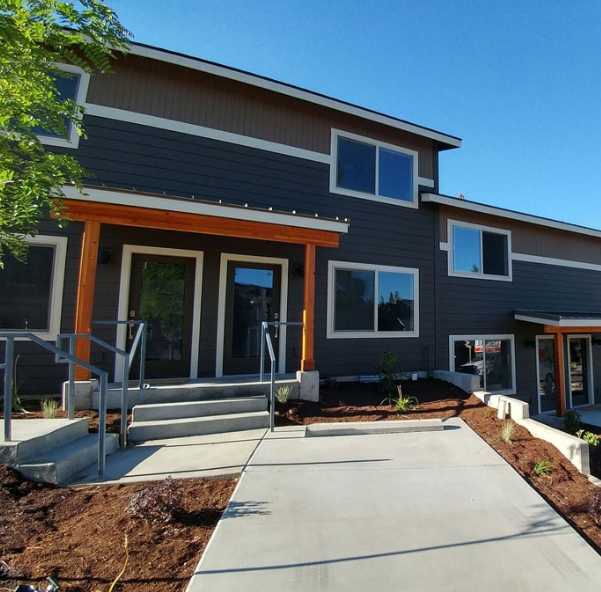
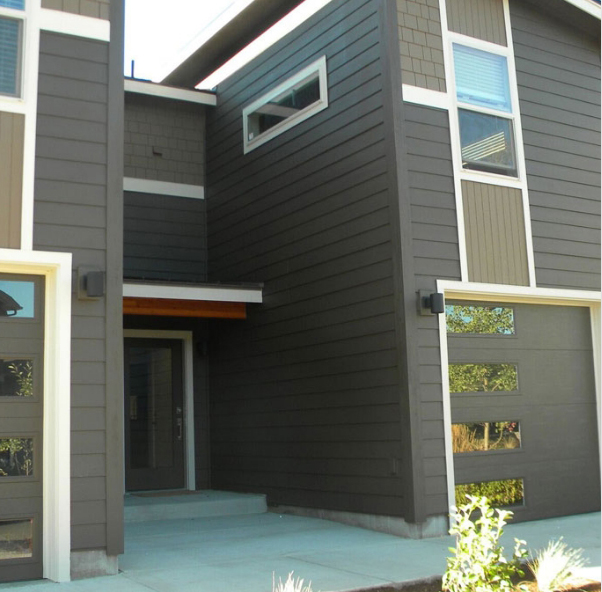
Partnered With The Best
We understand that the design and architecture of a building is just as important as its construction. That’s why we work with Collaborative Design Architects to bring our clients the best in both form and function.
From initial concept to final construction, our partnership ensures that every project is not only built to the highest standards, but also stands out in terms of design.